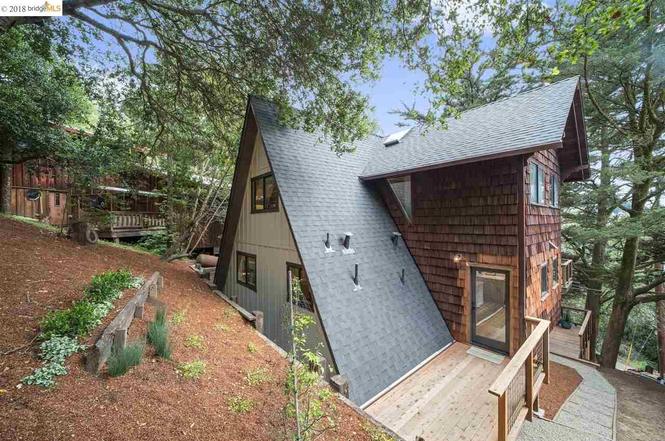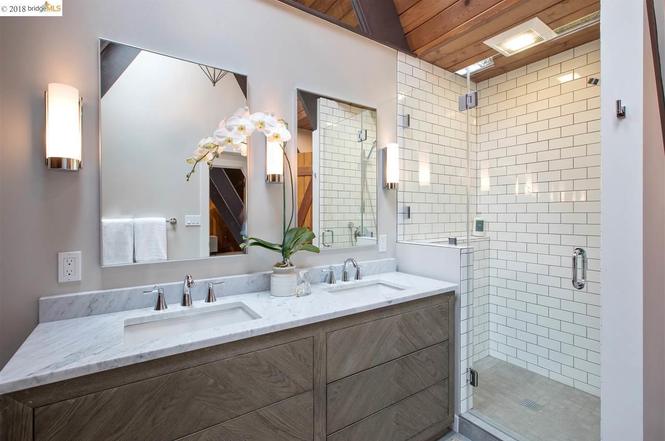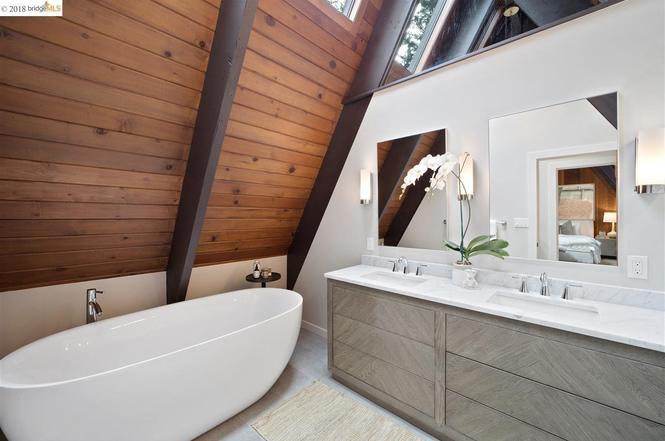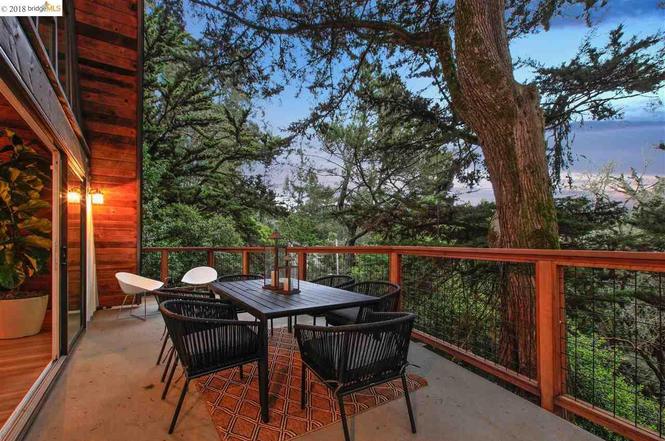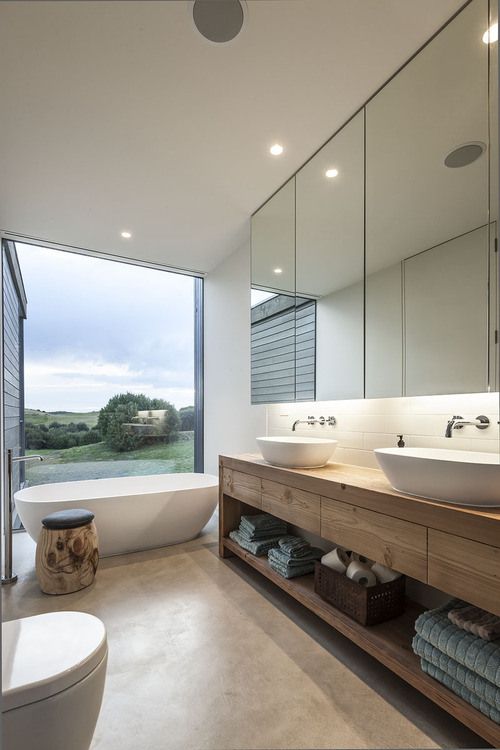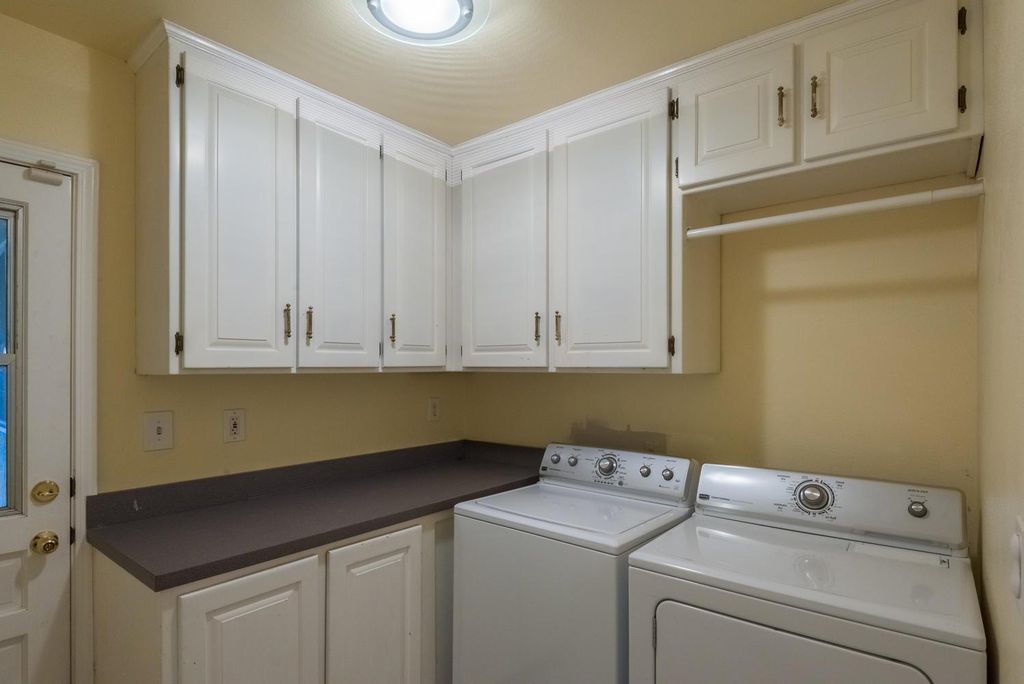The History of an A-Frame House -
An A-frame house is an architectural house style featuring steeply-angled sides (roofline) that usually begin at or near the foundation line and meet at the top in the shape of the letter A. An A-frame ceiling can be open to the top rafters.
Although the triangle shape of the A-frame has been present throughout history, it surged in popularity around the world from roughly the mid-1950s through the 1970s. It was during the post–World War II era that the A-frame acquired its most defining characteristics.
From : Wikipedia
This home was purchased over a year ago and was in terrible condition. The floors on the interior were deteriorating and the entire place had to be demoed. The after is beautiful. I mean who does not like a A-Frame Home? If you can get your hands on owning an original A-Frame Home, I highly recommend it.
Here is the After...
This A Frame Home is located in the Oakland Hills and it just feels so peaceful when you are on the property. If feels like you are living in a Modern Day Tree House.
If you are in need of Interior Design Services, looking for an Interior Designer/Consultant just click on my contact page and fill the form out. Have a great week!!!


